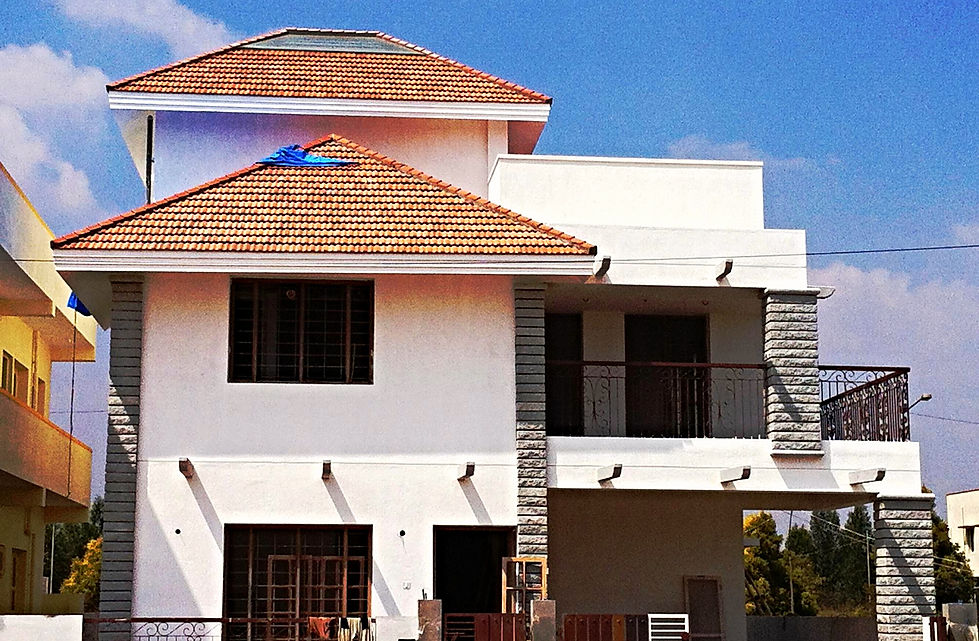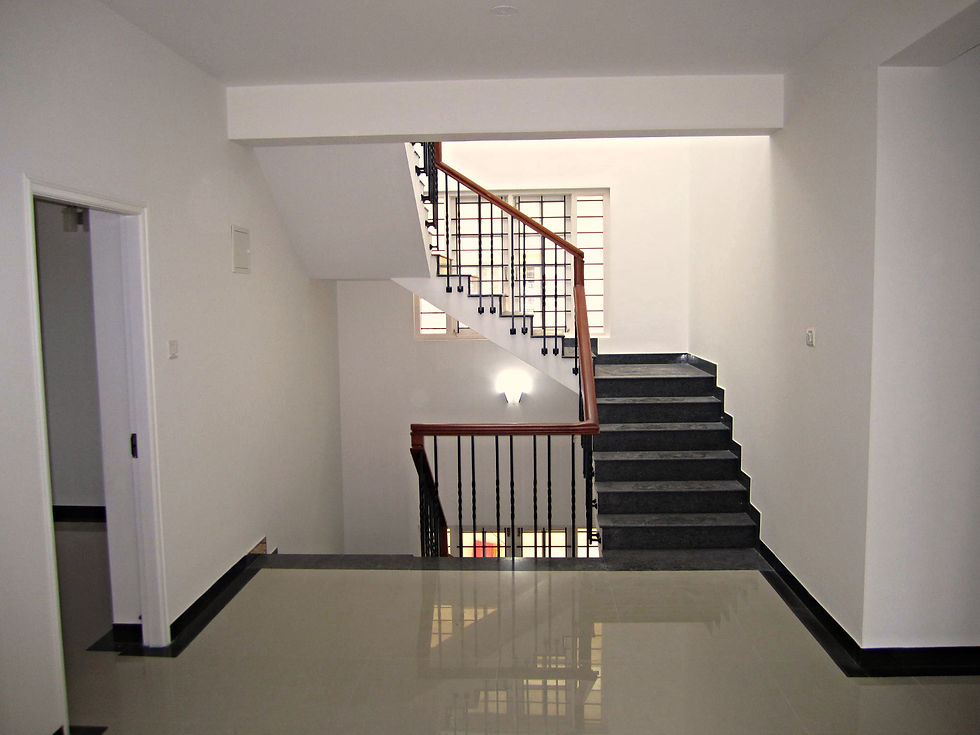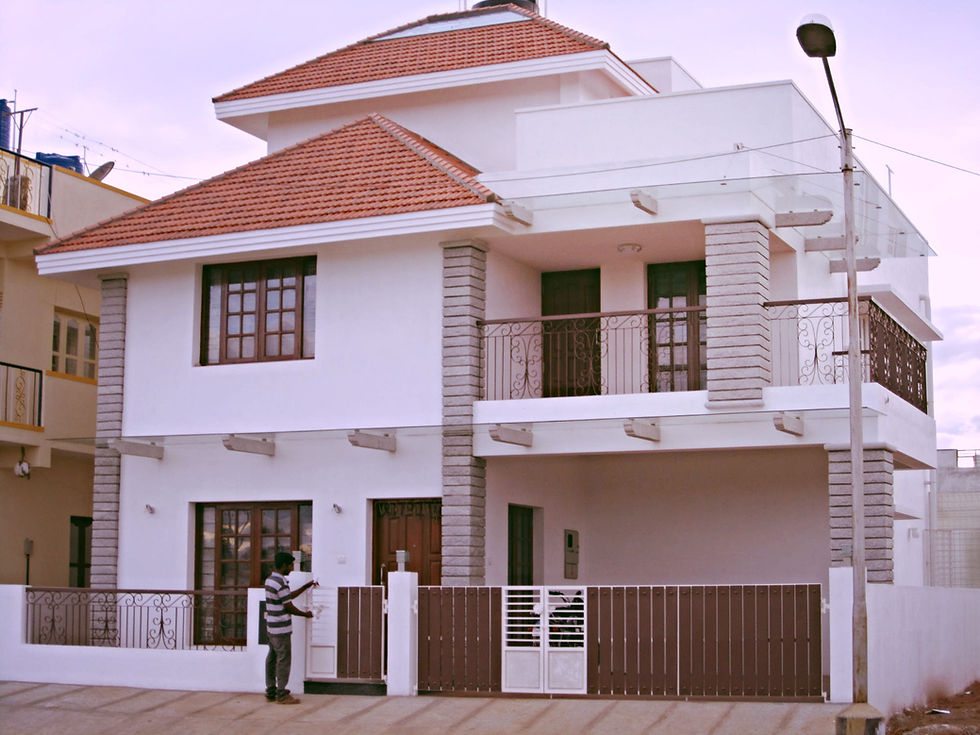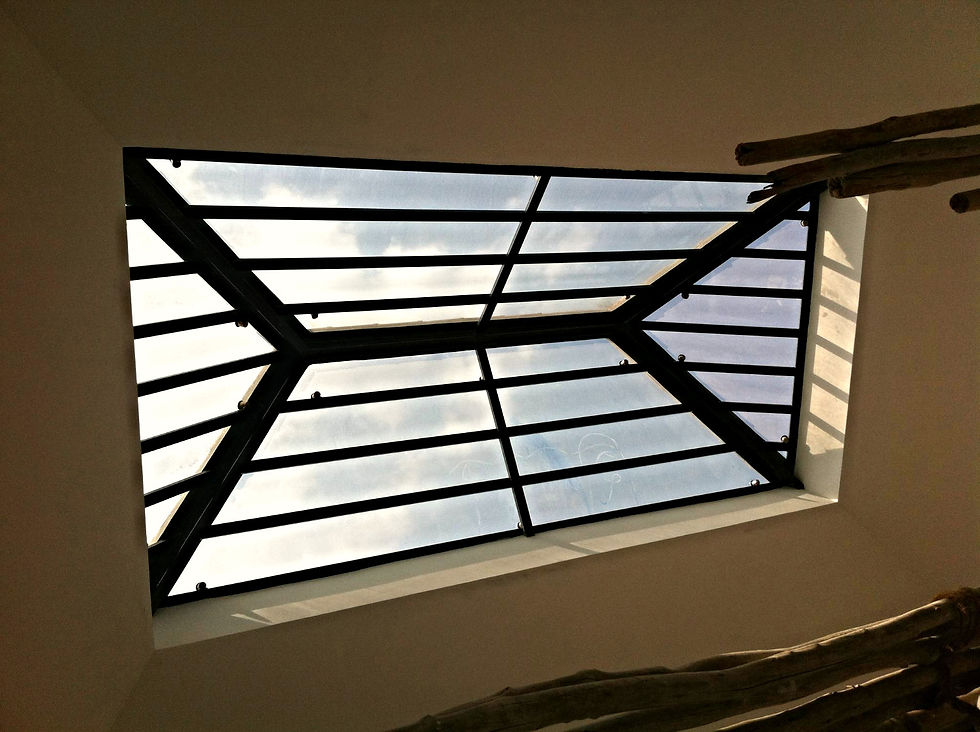top of page
SKYLIGHT HOUSE

SKYLIGHT HOUSE AT ELECTRONIC CITY
Client: Mr Vibu Project details: 3,700 sft, Site dimensions - 40' x 60'
The clients, a young couple with 2 pre-teen kids from Kerala wanted a 5 bedroom house bathed with daylight. Since the site size would not permit a courtyard, we designed a large skylight above the wide, open, central staircase which is visible from all the public spaces. This way subtle, daylight bathes all the indoor spaces of this 3 storey house.
The glass overhangs supported by stone supports, give the house a light appearance while protecting the windows. And the pitched mangalore roofs remind the Kerala origins of the clients.

vibu front view.jpg

skylit staircase.jpg

side view vibu.jpg

Glass chajjas

skylight above staircase

Sadralli granite struts
RAVI AND MINU ARCHITECTS
bottom of page