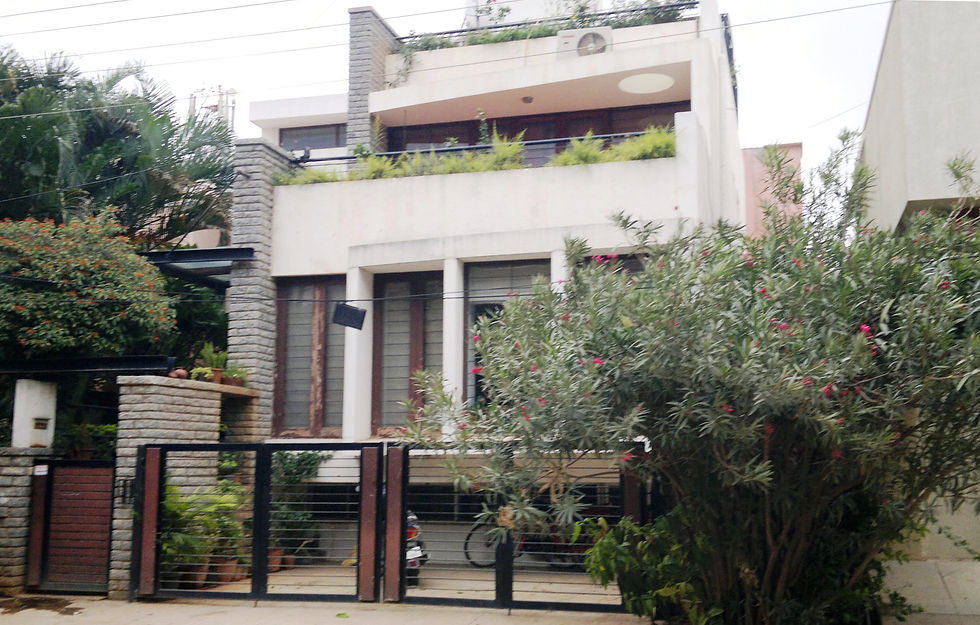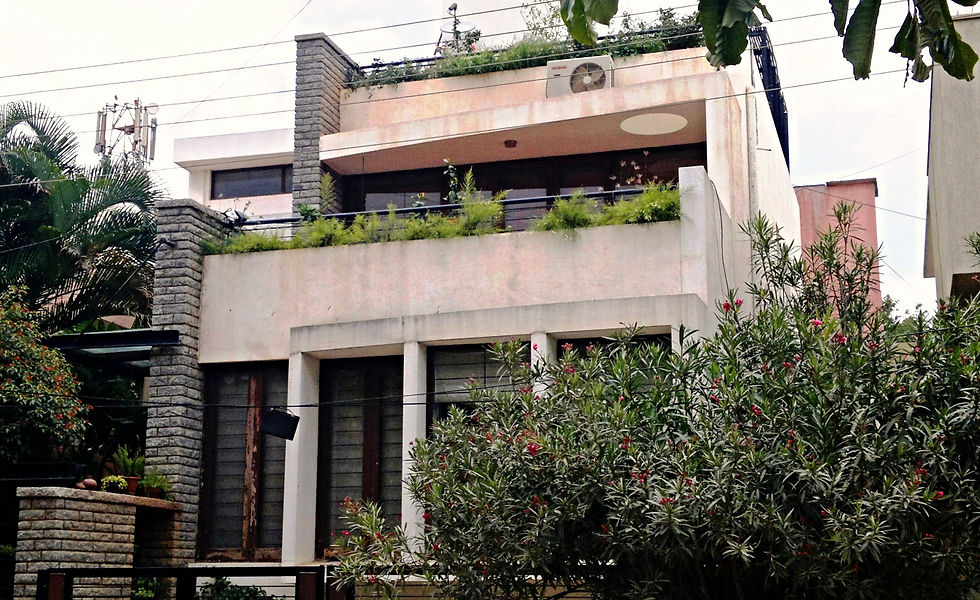top of page
HOUSE WITH A SPINE

HOUSE WITH A SPINE IN HRBR
Client: Mr Navalkar. Project details: 4,700 sft, Site dimensions - 40' x 60'
This 4700 sft house in HRBR layout was designed for a joint family with 6 members including 2 small kids. Since the brief required demarcation between the spaces used by the young couple and that used by the parents, we designed the house on either side of a solid, stone, spine wall that runs through all the levels. This wall is punctuated with connecting openings to allow some shared moments.
The house has a part basement for a games room and car parking. The 5 bedrooms are distributed across 3 levels that recede away from the road. The effect is of a less overpowering building that fits well into the surroundings.


1/1
RAVI AND MINU ARCHITECTS
bottom of page