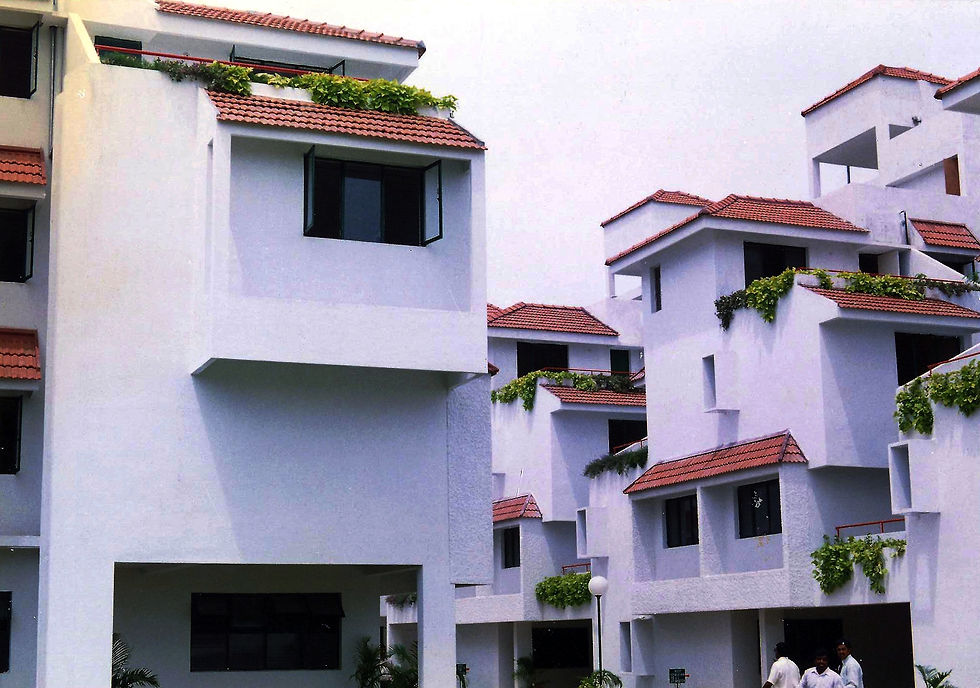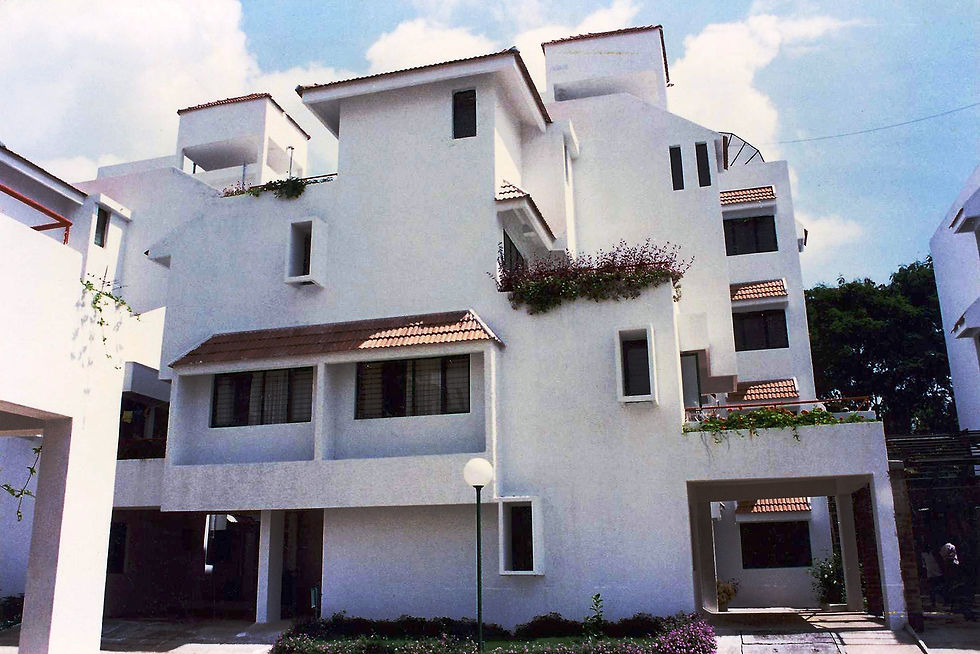top of page
COURTYARD ROW HOUSES

TRINITY WOODS ON SARJAPUR ROAD
Client: Suraj Condominiums. Project details: 2,00,000 sft, 110 units of 2,3 and 3-bed duplex configurations.
Trinity woods, a sequel to Trinity Acres is also a low-rise, row housing project but is different from Trinity acres as we bettered the overall layout. In order to introduce cross ventilation, we designed each row house around an open-to-sky, green courtyard. These open courts and the alternating green terraces ensure that every area in the complex gets light and air even though these are row houses.
The balconies recede away from the road and therefore the complex appears less overwhelming in spite of being a 4 storey, continuous building.


1/1
RAVI AND MINU ARCHITECTS
bottom of page