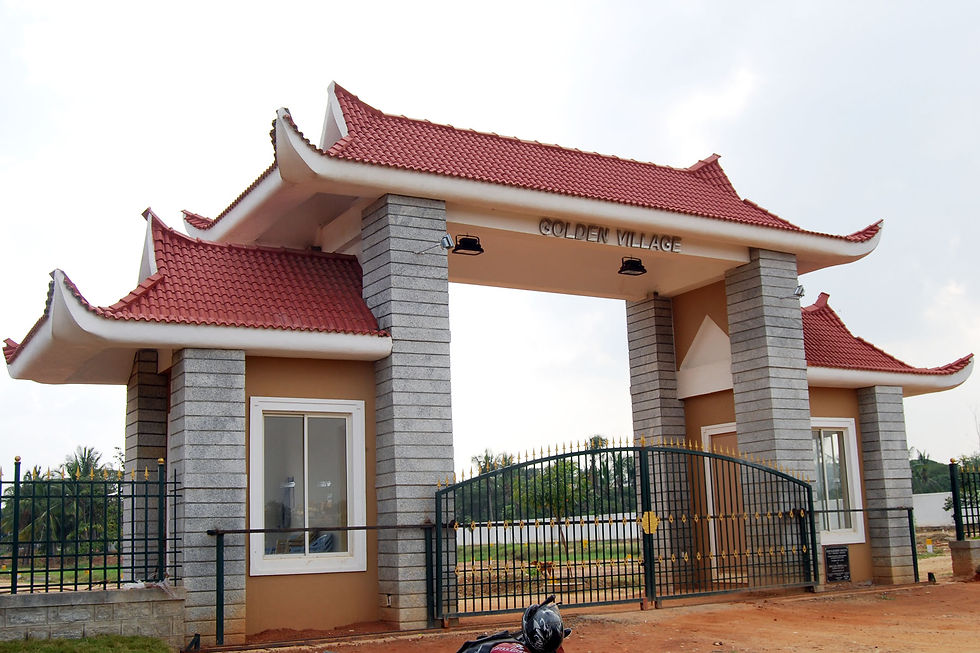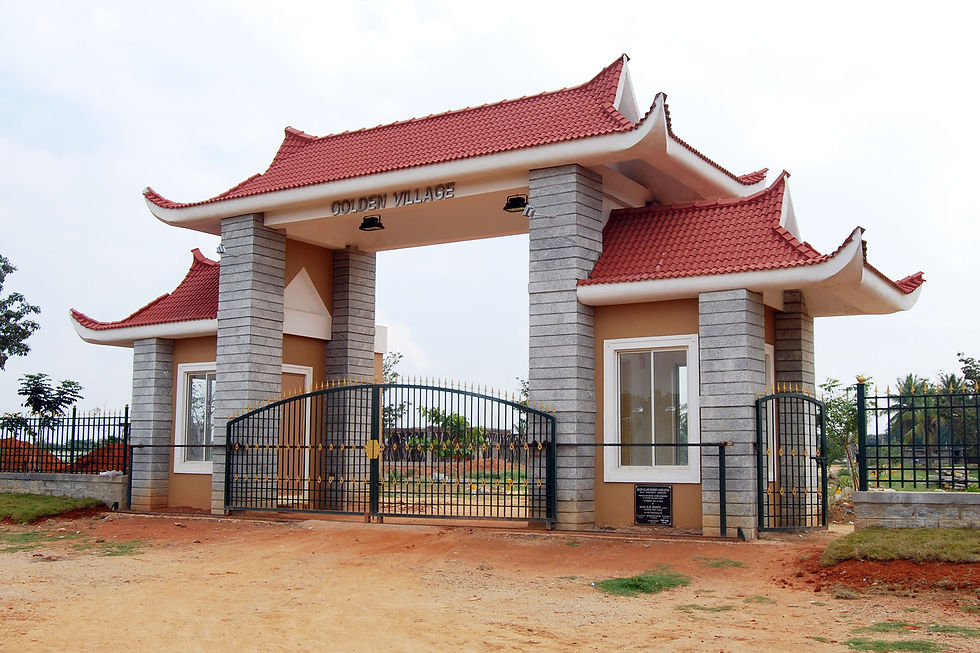GATED LAYOUT

GOLDEN VILLAGE GATED LAYOUT IN BELLANDUR
Client: Golden Village Committee. Project details: 7.4 acres divided into 101 sites of different configurations.
This layout, planned by us consists of 101 plots of different configurations. This site was a barren, low-lying piece of land that became a lake during the rains. Our first step was to raise the overall site level by dumping earth on the internal roads and fixing their level with respect to the main road so that, the rain water drained out of the site. Then, all the infrastructure including drainage, tarred roads, LED street lighting, trees, park with a walking track, gateway were designed and executed.
The promoters vision of a Chinese pagoda gateway was brought into reality while ensuring that the overall proportions were right. To date, 15 villas have been constructed. A club house will soon be constructed.

